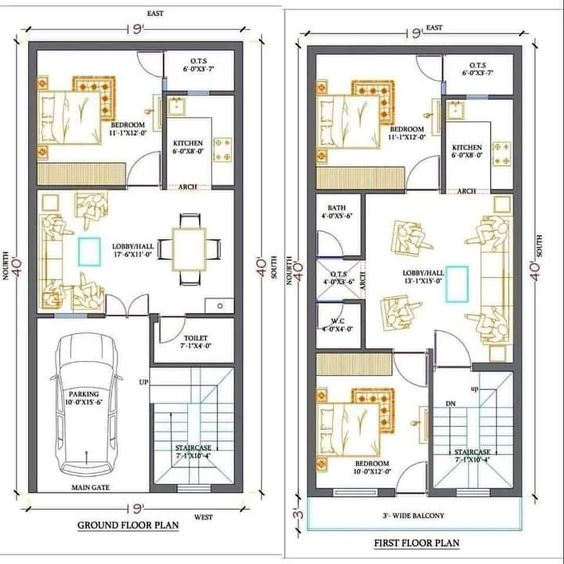20x40 floor plan | 800 sqft house plan design | West Facing Plan facing house plan with vastu
Are you looking for a 20x40 house plan that suits your needs and lifestyle? If so, you have come to the right place. Make your dreams come true with this amazing 20x40 house plan. Billion Bungalows has an in-house team of professional & experienced Architect, Civil Engineers & Interior Designers. Team will help you find all the information you need about your dream house map in 20x40 plot size. Get 3d 800 sqft home plan design with vastu from India’s most trusted online architecture company.
Billion Bungalows is the best place to search for affordable yet quality house plans for 800 square foot plot size in India. We have over 3000+ House Plans of various sizes and styles - all designed by our in-house team of professional architects & engineers. All our 20ft by 40ft house plan designs are created keeping affordability, convenience and comfort in mind.
Our 20 by 40 sqft house floor plan design can be customized to suit your specific needs and preferences. Whether you want to add or remove rooms, change the size of rooms, or alter the layout, our team of experts will work with you to create a unique and personalized 30*50 house plan in 3d. At Billion Bungalows, we believe that building house design should not come at a high cost. That's why we offer efficient and cost-effective plans that help you save on construction costs without compromising on quality or design. Our house plans are designed with ease of construction and maintenance in mind. We use high-quality materials and construction techniques that ensure that your home is built to last.
View Detailed Information About this 20x40 West Facing Plan facing house vastu plan & 30 feet front 3D elevation Design
This 20*40 floor plan is perfect for families who want to create their dream home in a beautiful and spacious layout. this design allows homeowners to make the most of natural light and optimize built-in storage spaces throughout the house. It is a 3bhk Duplex east facing house vastu plan in 800 sqft with pooja room, kitchen, 02 bedrooms, bathrooms, drawing room, living room, parking, open garden etc and built-up area for ground floor is 800 sqft and for first floor built up area is 800 sqft. Enhance your lifestyle by maximizing modern convenience in this impressive 800 sqft plot size.
Contact us today to start the process of your 20 feet by 40 feet 3d house plan. Our team of experts will be happy to assist you with any questions or concerns you may have. Let's bring your vision to life!

