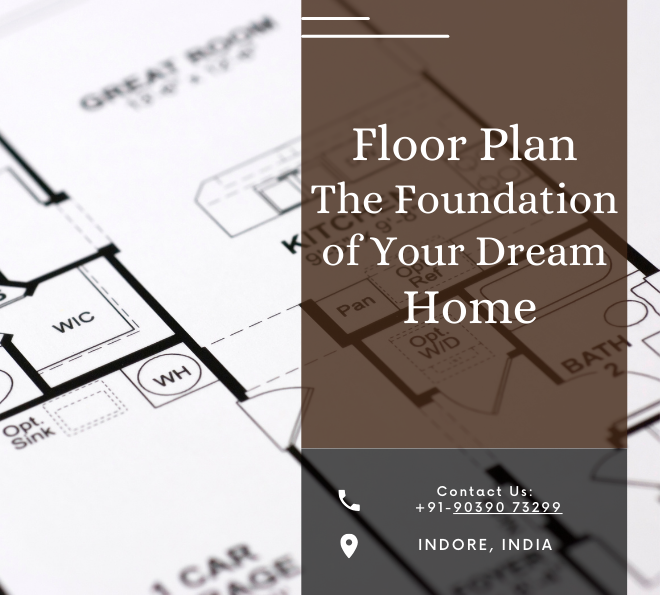
A floor plan is the most essential element in the process of building or renovating a home. It provides a clear and detailed layout of how spaces within a building are organized, helping homeowners visualize the structure before construction even begins. Whether you're designing a modern apartment, a traditional Indian home, or a luxury villa, a well-designed floor plan is crucial for creating a functional and aesthetically pleasing living space.
A architectural floor plan (naksha) is a scaled, two-dimensional drawing that provides a bird’s-eye view of a property. It shows the arrangement of rooms, walls, doors, windows, and fixed installations like kitchen cabinets, bathroom fixtures, and furniture.
It’s essentially the blueprint that illustrates the flow and functionality of the space, helping you understand how different areas connect and interact.
Room Layout:
Defines the size, shape, and placement of each room within the property. It ensures every square foot is utilized efficiently.
Walls and Partitions:
Indicates the placement of interior and exterior walls, creating a clear distinction between different spaces.
Doors and Windows:
Displays the location and size of doors and windows, which impact natural light, ventilation, and accessibility.
Furniture Placement:
Helps visualize how furniture will fit into the space, giving you an idea of room functionality and flow.
Circulation Path:
Shows how people will move through the house, ensuring that the layout is intuitive and convenient.
2D Floor Plans:
These are simple, flat representations of a space, showing only the layout without depth or perspective. They are ideal for initial planning and spatial arrangement.
3D Floor Plans:
A 3D floor plan adds depth and perspective, offering a more realistic view of how the space will look once completed. It often includes textures, colors, and furniture.
Maximizes Space Utilization:
A floor plan helps you make the most of your available space by optimizing room sizes and layouts.
Improves Functionality:
Ensures that spaces are designed for practical use, making daily life more convenient and efficient.
Enhances Aesthetics:
A good floor plan considers both function and form, creating a layout that is visually appealing and harmonious.
Facilitates Communication:
Provides a clear visual reference that helps architects, interior designers, and contractors work together seamlessly.
Assists in Budgeting:
A floor plan helps you estimate the cost of construction and interior design by giving you a clear idea of the materials and labor required.
Open Floor Plan:
Popular in modern homes, an open floor plan combines the living, dining, and kitchen areas into a single large space, promoting better interaction and natural light.
Traditional Indian Layout:
Includes separate rooms for different functions, such as a dedicated puja room, formal dining room, and kitchen with a utility area.
Vastu-Compliant Floor Plan:
Follows the principles of Vastu Shastra, ensuring that rooms are oriented and positioned to promote positive energy and harmony.
In India, where cultural and functional needs vary greatly, a floor plan plays a crucial role in:
At Billion Bungalows, we understand that a well-designed floor plan is the key to a successful home project. Our team of expert architects and interior designers works closely with you to create customized floor plans that reflect your lifestyle, preferences, and budget.
Ready to bring your dream home to life? Contact us today to get started with a custom floor plan that meets your needs and exceeds your expectations.